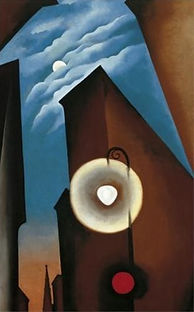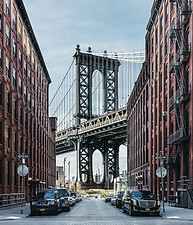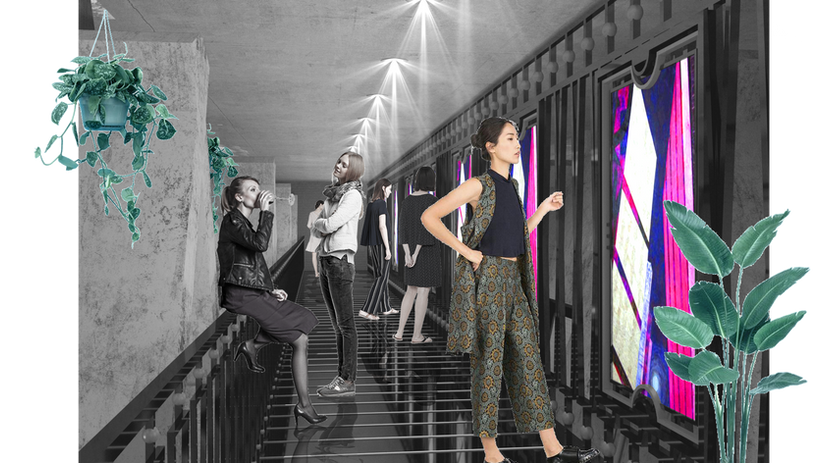Chinese Cuisine Community
INDS 752-Grad Interior Design Studio IV
Fall 2020
Prof. Challie Schafer
Bai Ge
Chinese Cuisine Community
INDS 752-Grad Interior Design Studio IV
Fall 2020
Prof. Challie Schafer
Bai Ge
Chinese Cuisine Community
INDS 752-Grad Interior Design Studio IV
Fall 2020
Prof. Challie Schafer
Bai Ge
Chinese Cuisine Community
INDS 752-Grad Interior Design Studio IV
Fall 2020
Prof. Challie Schafer
Bai Ge
Chinese Cuisine Community
INDS 752-Grad Interior Design Studio IV
Fall 2020
Prof. Challie Schafer
Bai Ge
The Afternoon Tea in NYC
A Utopia Serve for Women
Fall 2018
Project Statement:
With the economic independence of modern women, they have more choices to spend their reconstructed time. However, in China, there are still limited spaces catering to the female population. Women cannot find a sense of belonging in society. Therefore, this project is to create a new social experience for urban women. According to the survey, the hangout space should meet the following needs: eating and drinking, reading, arranging flowers, manicuring, massaging, and displaying artworks.

Site Address
871 ACE Heavy Industry Factory in Kunming, Yunnan, China.


China

Yunnan

Kunming
Building Analysis
This project preserves part of the original industrial framework, taking advantage of the large windows and giant machines. The complicated existing layout and drastic ceiling height can be an interesting canvas for designers to play with their imagination.

Concept Statement:
Georgia O'Keeffe is one of the most significant and intriguing artists of the 20th century, known internationally for her boldly innovative art. Her distinct flowers, dramatic cityscapes, glowing landscapes, and images of bones against the stark desert sky are iconic and original contributions to American Modernism. As space only serves women, her attitude can represent modern women. As a result, this project is inspired by her artworks.
Interior Floor Plan

3D Views Renderings
The interior part mainly adopts the Art Deco style prevailing in the industrial revolution. The entrance takes advantage of the height of the floors to create a street feel in New York. The top floor is full of light to make a roof garden. Georgia O'keeffe's work is used for decoration.


Reference
Interior Design Rendering - Day


Reference
Interior Design Rendering - Night



Reference
3D Views Renderings
The indoor design mainly adopts the Art Deco style, which is prevailing during the industrial revolution. The entrance takes advantage of the ceiling height, creating a miniature street view of NYC. The top floor is full of sunshine, ideal for creating a garden view.
Functional Space Rendering


Reference

Flower Arranging Zone
Massage Zone
Reading Zone
Manhattan Bridge
Bridge Side View
Art Gallery
Retrofit

Reference
Furniture Design
The inspiration for the seating unit comes from the poppy painting by O'keeffe. The flower is made up of four chairs (petals) and a table (pistil) as if growing from the ground.













